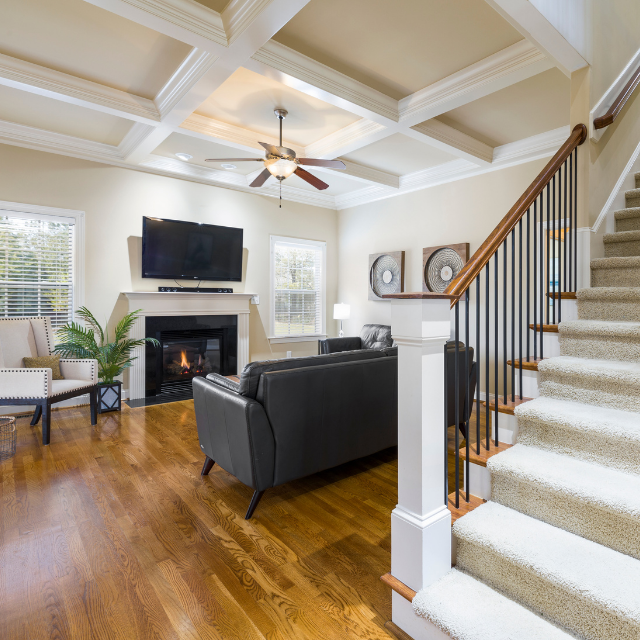Unlocking Your Home's Potential: A Strategic Approach to Basement Finishing
Homeowners in Alpharetta, Johns Creek, and across North Metro Atlanta are feeling the pressure of a growing family or the need for a dedicated workspace, leading to an endless search for extra square footage. Many look outward, considering expensive additions, but the answer often lies right beneath their feet. The most innovative approach to expanding your home isn’t just asking if you should finish your basement, but determining the precise function that space needs to serve. By differentiating between a cosmetic update and a complete basement renovation, you can understand the scope of work required to create a safe, valuable, and beautiful extension of your home.
The Critical First Step: Finishing vs. Remodeling
Not all basement projects are created equal. This is the most critical concept to grasp when budgeting for your lower level. While the terms are often used interchangeably, the construction requirements are fundamentally different.
- Basement Finishing: This generally refers to transforming an unfinished, “raw” space (concrete floors, exposed joists) into a livable area. This requires framing, insulation, electrical, and HVAC extension from scratch.
- Basement Remodel: This involves taking a previously finished basement that is outdated or poorly laid out and reconfiguring it. This often requires demolition to correct past mistakes or modernize the aesthetic.
Understanding this distinction is paramount for setting realistic timelines and budgets.
Addressing the Foundation: Moisture and Structure

A lasting basement renovation relies heavily on the integrity of the structural envelope it occupies. Before selecting design elements or installing drywall, it is essential for a professional contractor to evaluate the foundation’s condition. Overlooking the hidden components behind the walls can quickly undermine your investment.
A lasting basement renovation is only as good as the structural envelope it sits within. Before specific design elements are chosen or drywall goes up, a professional contractor must assess the integrity of the foundation. In construction, ignoring the unseen elements behind the walls is the quickest way to compromise your investment.
A comprehensive assessment checks for:
- ● Cracks in the foundation walls.
- ● Signs of efflorescence (white powder residue indicating moisture).
- ● Proper grading of the landscape outside.
- ● Sump pump functionality.
Attempting to cover up these issues with new walls isn’t just a cosmetic mistake—it leads to trapped moisture and significant structural damage down the road. Proper waterproofing ensures the longevity of the renovation.
A Toolkit for Transformation: More Than Just Drywall
Modern basement design is a holistic approach to home improvement, not just a way to hide storage boxes. A skilled contractor draws on a range of trades to address the specific challenges of a lower-level environment.
Lighting and Height Strategy
Basements naturally lack light. A strategic layout involves recessed lighting plans that mimic natural daylight. Furthermore, working around ductwork and low ceilings requires creative soffit design to maximize headroom without making the space feel claustrophobic.
Thermal Comfort and Air Quality
Basements are naturally cooler. A proper basement remodel includes distinct insulation strategies, such as spray foam or rigid foam board, which serve as vapor barriers. This prevents the “musty basement smell” and ensures the room feels as comfortable as your main floor.
Addressing Safety and Value: A Transparent Look at ROI
When considering a significant home project, it’s vital to assess the return on investment (ROI). According to the Remodeling Impact Report by the National Association of Realtors, converting a basement into a living area is one of the best ways to add value without increasing the home’s footprint.
However, safety is the priority. The question “Is it safe to put a bedroom in the basement?” is common. The answer depends on having a safe Emergency Exit, known in the construction industry as Egress.
Building codes require that any sleeping area in a basement must have an egress window or door large enough for a person to escape (and a firefighter to enter) during an emergency. A professional contractor ensures all work—from egress windows to electrical circuits—is permitted and up to code, protecting your family and your property value.
The Power of Integrated Design-Build
The most successful outcomes, particularly for complex basement renovation projects, come from an integrated approach. This means your general contractor acts as the conductor of an orchestra, coordinating plumbers, electricians, framers, and inspectors.
When finding a contractor for your basement, here are key questions to ask:
- ● How do you handle moisture mitigation before framing begins?
- ● Are you familiar with local codes regarding ceiling height and egress windows?
- ● How do you plan to match the basement’s aesthetic to the rest of the house?
Making the Right Choice for Your Home
Navigating the options for your lower level can be overwhelming. The best path forward depends entirely on your lifestyle goals.
For the Growing Family
If you need a playroom or extra bedrooms, focus on durable materials (like luxury vinyl plank flooring) and soundproofing the ceiling to dampen noise from above.
For the Entertainer
If you are envisioning a home theater or wet bar, the focus shifts to specialized electrical work, plumbing for sinks or ice makers, and lighting control systems to create the perfect atmosphere.
For the Unfinished Space
If you are sitting on an empty concrete canvas, your first step is a feasibility consultation. A skilled team can can assess your existing ductwork, plumbing, and support columns to help you visualize a layout that flows naturally.
Ultimately, achieving a seamless transition from upstairs to downstairs begins with a professional plan. At Yanover Construction, we are committed to this quality-first philosophy. We leverage our deep experience in Alpharetta, Milton, Roswell, Johns Creek, and the surrounding areas to identify the best use of your space and create a warm, inviting retreat that your family will enjoy for years to come.
Schedule your complimentary design consultation today.
